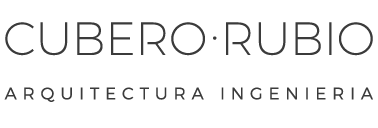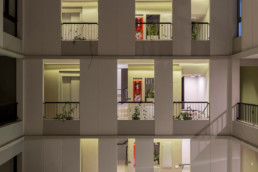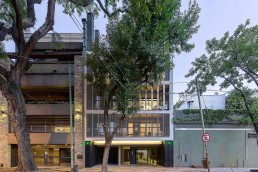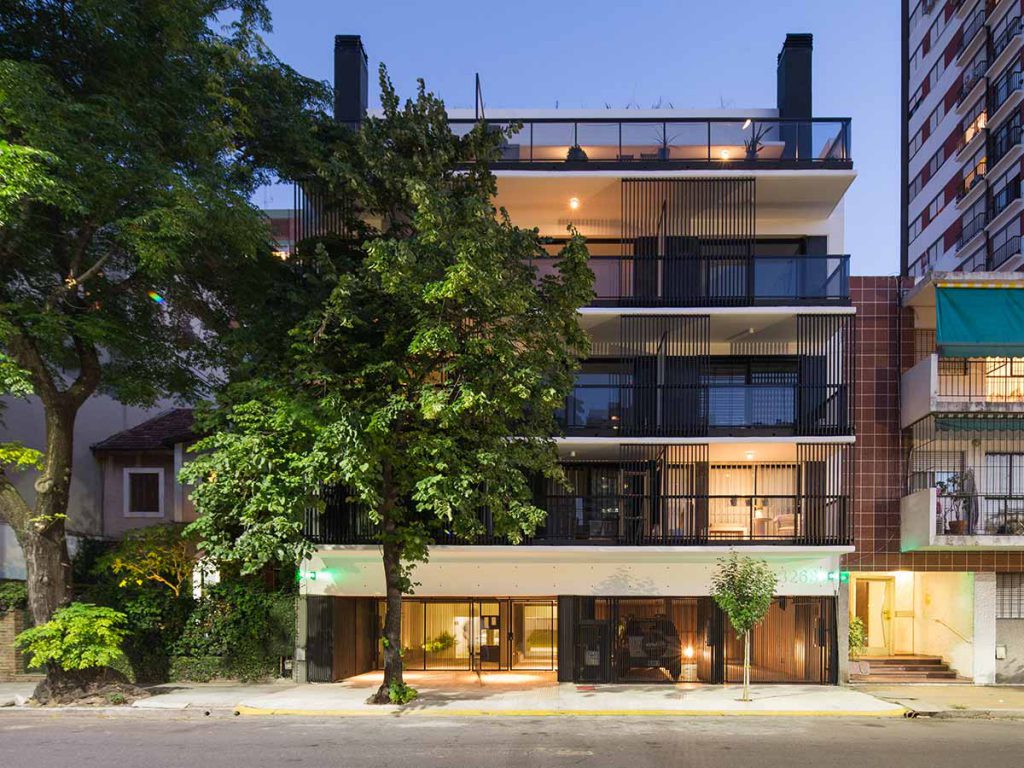
Edificio MZ3268 (Ciudad de Buenos Aires, Argentina) por Estudio Cubero Rubio. Emplazado en el barrio de Belgrano R y rodeado de un paisaje urbano heterogéneo -producto de la diversidad de densidades, épocas y normativas- la obra se adapta al entorno completando el frente de un lote de 12,5 metros de ancho por 50 metros de fondo. La relación con la ciudad se fortalece al liberar la planta baja, dando continuidad a la vegetación por debajo del edificio e incorporando a la atmósfera característica del barrio el verde del patio central y el centro libre de la manzana.
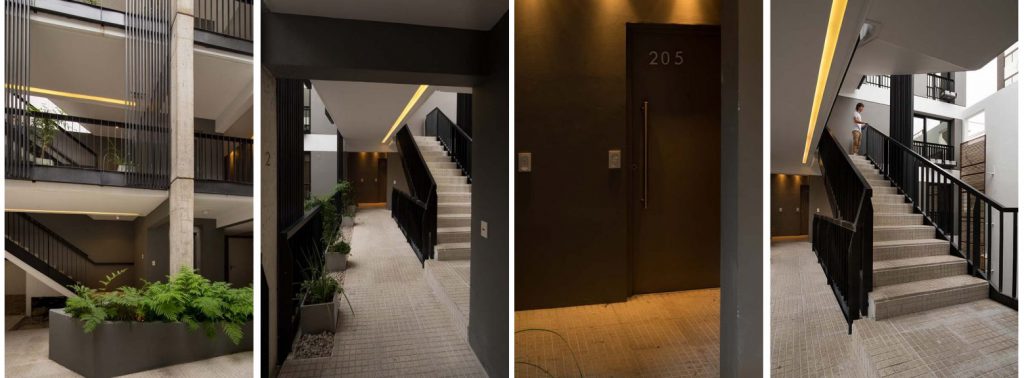
El proyecto se trata de un edificio de viviendas de densidad media. Combina el habitar colectivo contemporáneo con la individualidad y libertad propias de la escala barrial.
Se compone de dos volúmenes de cuatro niveles despegados del nivel cero, enfrentados y comunicados entre sí a través de pasarelas y escaleras semicubiertas.
Su implantación permite no sólo aprovechar las virtudes propuestas por la normativa y el terreno, sino también generar una mayor superficie disponible para iluminación y ventilación de los ambientes principales.
Cada uno de los bloques está compuesto por: una planta baja libre, que permite alojar en su totalidad los accesos peatonales, vehiculares y de locales de servicio, así como espacios de guardado de coches y bicicletas; cuatro plantas que albergan el programa de viviendas con un total de 21 unidades de 1, 2, 3 y 4 ambientes; y dos terrazas, una de uso común y otra privada.
Todo el conjunto se organiza a partir de un gran patio central que es atravesado y recorrido por el sistema circulatorio de pasarelas peatonales y escaleras. De este modo se lo vivencia casi de manera permanente, generando un estrecho diálogo entre interior y exterior.
El espectador deja de serlo para convertirse en protagonista y así apropiarse de los espacios, transitándolos y observándolos desde las distintas perspectivas propuestas. Este espacio descomprime la separación entre los bloques a la vez que organiza el sistema de acceso a las viviendas.
Los balcones y terrazas son un valor agregado en todas las unidades. De proporciones generosas y materiales contemporáneos, sirven de espacio intermedio y permiten que las funciones del interior se extiendan hacia el exterior. Se trabaja con el balcón en voladizo como expansión de la vivienda, elemento característico de la ciudad de Buenos Aires.
La relación entre sus componentes -estructura resistente, losa en voladizo, baranda, revestimiento, sistema de filtros-servirá como material de proyecto y permitirá apreciar resoluciones en función de los problemas constructivos y de la búsqueda del compromiso estético deseado.
Hacia la fachada principal del conjunto y en el sistema circulatorio central, se dispone una trama de filtros metálicos que determinan no sólo una especial característica formal y visual, sino también una herramienta eficaz para el control de la relación de la expansión interior con el complejo espacio urbano y del sistema de circulación con el interior de las unidades. Estos elementos, que conformarán la materialización del primer límite de la vivienda con el exterior, fueron utilizados como un recurso expresivo que permitió potenciar las cualidades espaciales.
Sin exaltaciones simbólicas ni excesos retóricos, el uso de los elementos de arquitectura pretende ser tanto discreto como eficaz: se trabaja con hormigón armado, ladrillo cerámico -revocado o revestido-, acero, aluminio, madera y vidrio; materiales nobles que garantizan una permanente vigencia y durabilidad.
Las lógicas conceptuales a partir de las cuales cristalizó el esquema final del proyecto forman parte de un trabajo material y profesional que tuvo como objetivo organizar tanto la forma como el espacio. Como resultado de este proceso, se logró establecer un orden rector entre las distintas partes del edificio, totalizando una síntesis arquitectónica entre imagen, esfuerzos, resoluciones a los requerimientos humanos y aporte al entorno urbano construido.
Ficha técnica
Nombre: Edificio MZ3268
Ubicación: Mendoza 3268, Ciudad de Buenos Aires, Argentina
Proyecto y Dirección: Arq. Juan Pedro Rubio, Ing. Agustín Cubero
Colaboradores: Arq. Juan Pablo Castellano, Arq. Martín Rabbordi, Arq. Andrea Anselmo, Fabián Dejtiar. Federico Saraceno, Arq. Romina Garino, Arq. Gabriel Schesak, Arq. Brian Gorban, Arq. Maia Lax, Arq. Ayelén García Palma, Lic. Leonardo Trabattoni, Lic. Mailen Pellegrino.
Comitente: Inversores Privados
Proveedores: Abelson SA (materiales para la construcción), Arma Ferro (acero para construcción), Cerámica Quilmes (ladrillos)
Superficie construida: 1606,65 m2
Año: 2015
Fotógrafo: Manuel Ciarlotti Bidinost
Contacto: http://www.cuberorubio.com.ar
English version
Located in the neighborhood of Belgrano R and surrounded by a heterogeneous urban landscape, caused by the diversity of densities, times and regulations, the project adapts to the environment completing the front of a lot of 12.5 meters frontage by 50 meters of depth. The relationship with the city is strengthened by releasing the ground floor, giving continuity to the vegetation below the building and incorporating to the characteristic atmosphere of the neighborhood, the green of the central courtyard and the free center of the block.
The project consists of a medium-sized housing building. It combines contemporary collective living with the individuality and freedom of the neighborhood.
It consists of two buildings of four levels detached from the ground floor, facing each other and communicated by partially covered runways and stairs.
Its implantation allows not only to take advantage of the virtues proposed by the regulations and the terrain, but also to generate a greater surface available for illumination and ventilation of the main rooms.
Each of the blocks is composed of a free ground floor, which allows to accommodate all pedestrian and vehicular accesses and service rooms, as well as car and bicycle storage spaces; Four floors housing a total of 21 units of 1, 2, 3 and 4 rooms; And two livable rooftops, one of common use and another private one.
The project is organized from a large central courtyard that is crossed by the circulatory system of pedestrian walkways and stairs that operate as a promenade architecturale. In this way it is experienced almost permanently, generating a close dialogue between the interior and exterior. The viewer becomes a protagonist and thus appropriates the spaces, crossing them and observing them from the different perspectives proposed. This space decompresses the separation between the blocks while at the same time organizes the access system to the dwellings.
Balconies and livable rooftops are an added value in all units. Of generous proportions and contemporary materials, they serve as an intermediate space and allow the functions of the interior to extend outwards. It works with the cantilevered balcony as an expansion of the dwelling, which are characteristic of the city of Buenos Aires. The relationship between its components (resistant structure, cantilevered concrete slab, handrail, cladding, filter system) will serve as project material and will allow to appreciate resolutions in function of the constructive problems and the search for the desired aesthetic compromise.
Towards the main façade of the building and in the central circulatory system, there is a grid of metallic filters that provide not only a special formal and visual ambiance, but also an effective tool for controlling the relation of the interior expansion with the complex urban space and circulation system with the interior of the units. These elements, which will form the materialization of the first boundary of the house with the exterior, were used as an expressive resource that allowed to enhance the spatial qualities.
Without symbolic exaltations or rhetorical excesses, the use of architectural elements is intended to be both discreet and efficient: it works with reinforced concrete, ceramic brick, steel, aluminum, wood and glass; all noble materials that guarantee a permanent validity and durability.
The conceptual logics from which the final scheme of the project crystallized are part of a material and professional work that aimed to organize both the form and the space. As a result, it was possible to establish a guiding order among the different parts of the building, resulting in an architectural synthesis between image, efforts, resolutions to human requirements and contribution to the built urban environment.
Link a la nota: http://www.arquimaster.com.ar/web/edificio-mz3268-estudio-cubero-rubio/
Notas Relacionadas
18 marzo, 2019
Edificio JA1205 / Cubero Rubio
9 abril, 2017
